We worked with Deliveroo on their London HQ project, refurbishing the recently acquired second floor in The River Building. Deliveroo had outgrown their current demise on the first floor and so wanted to expand into the floor above. The Main drivers of the project were to connect the floors in a way that made the office into one large working neighbourhood rather than two separate entities. Furthermore the aim was to increase the volume of meeting room spaces which the existing first floor significantly lacked.
The scope of the works included a full CAT B fit out of the office spaces including meeting rooms of varying sizes, focus rooms a double height breakout space and an open plan workspace, including a variety of different settings to encourage staff into the office, from quiet booths to larger collaboration tables, zoom rooms and informal meeting areas there are spaces to suit all functions.
Size / 70k sqft
-
Sector / Food Delivery
-
Duration / 16 Weeks
-
Location / London EC4
Size / 70k sqft - Sector / Food Delivery - Duration / 16 Weeks - Location / London EC4
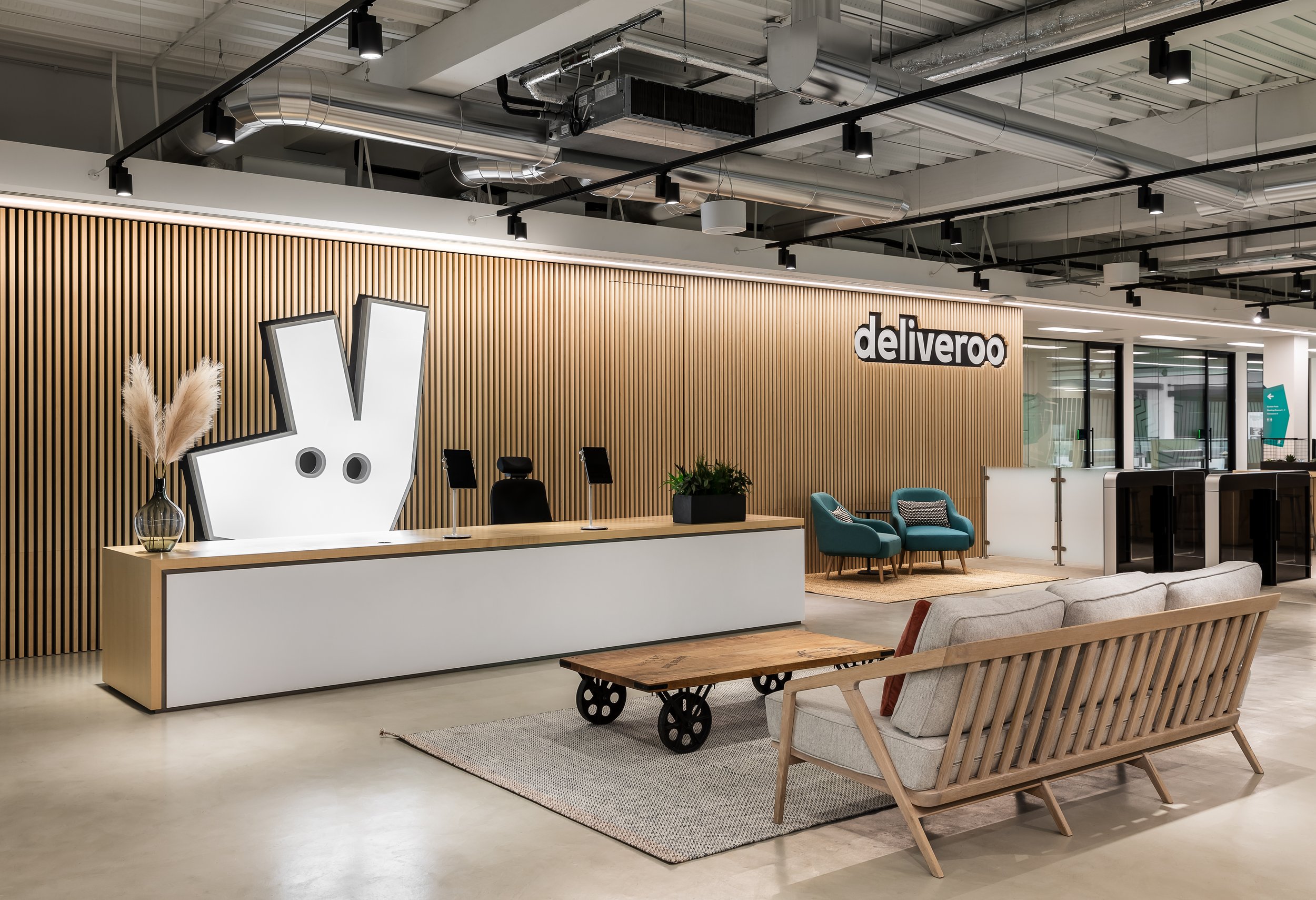
Step 1: Getting staff moving
One of the challenges when developing the architectural landscape of the space was how do we get people moving through both floors to avoid segregation and the two floors feeling like separate entities? We achieved this by moving the main reception to the new second floor and using the old reception as a staff entrance, thus ensuring a balanced amount of traffic circulating through both floors. We opened up the central core to allow a clear line of sight below and created a walkway between the two floors behind the existing bleachers to allow for a seamless transition between levels. Along the core we installed a series of ‘wow’ settings that tell the brand story and encourage people to travel upstairs to use them. Likewise these ‘wow’ settings are supported by ‘destination’ settings located in each corner of the floor plate. These points of interest have again been design to encourage use and movement around the office.
Stage 2: Developing the GA
Stage 3: developing the spaces
THE ‘WOW’ SPINE
We developed a range of settings to be located through the core of the building. The aim of the spaces were to wow visitors and staff whilst providing opportunities to convey the unique Deliveroo work culture. Some of these settings ended up being value engineered out of the final scheme but below are some concepts form the initial design proposal
New Reception
moving the main reception to the new second floor and using the old reception as a staff entrance, thus ensuring a balanced amount of traffic circulating through both floors. A large LED screen inset into a black concrete wall acts as a main brand touch point with the core section being opened up so there is a clear line of sight across the floor plate and down to the first floor. The design of the space was subject to heavy design development, but in our initial proposal we had a lighting scheme inspired by the iconic cube food bags whizzing past on a back of a bike.
Deliveroo Editions Pop Up Restaurant
The pop up restaurant helps bring the magic of the Deliveroo Editions platform to the Deliveroo HQ. For a pre-agreed amount of time, companies can become the Deliveroo ‘Resident’ chefs. The only twist, is that instead of the drivers picking up the meals for delivery, it is staff collecting a delicious lunch.
The
RooPitch
The Existing first floor fit out created ‘The Roopitch’, a sports inspired event space. To connect the old floor to the new floor we wanted to make this event space dual floored. So we removed the perimeter glazing and designed in touchdown seating built into the new railings, thus increasing the capacity of the events where the whole company could enjoy a townhall style meeting. An amazing suspended jumbotron screen was installed so all participants could see the presented content. Finally we built in stairs to the existing bleachers allowing seamless transition between floors
The
Deliveroo Auditorium
The new Deliveroo Auditorium will be one of the best event spaces in the city. With a panoramic backdrop of the River Thames, It will be a fully immersive event experience with 270 degree projection wrapping both picture and sound around viewers
Studio 13
Named after the company’s founding year,‘Studio 13’ is a multifunctional Studio space located right in the heart of the Deliveroo HQ. It offers users an escape from technology and provides instant privacy from the rest of the Deliveroo community. The perimeter of the space is lined with Electrochromic Smart glass that with a simple flick of a light switch causes the glass to tint, creating a haven for staff.
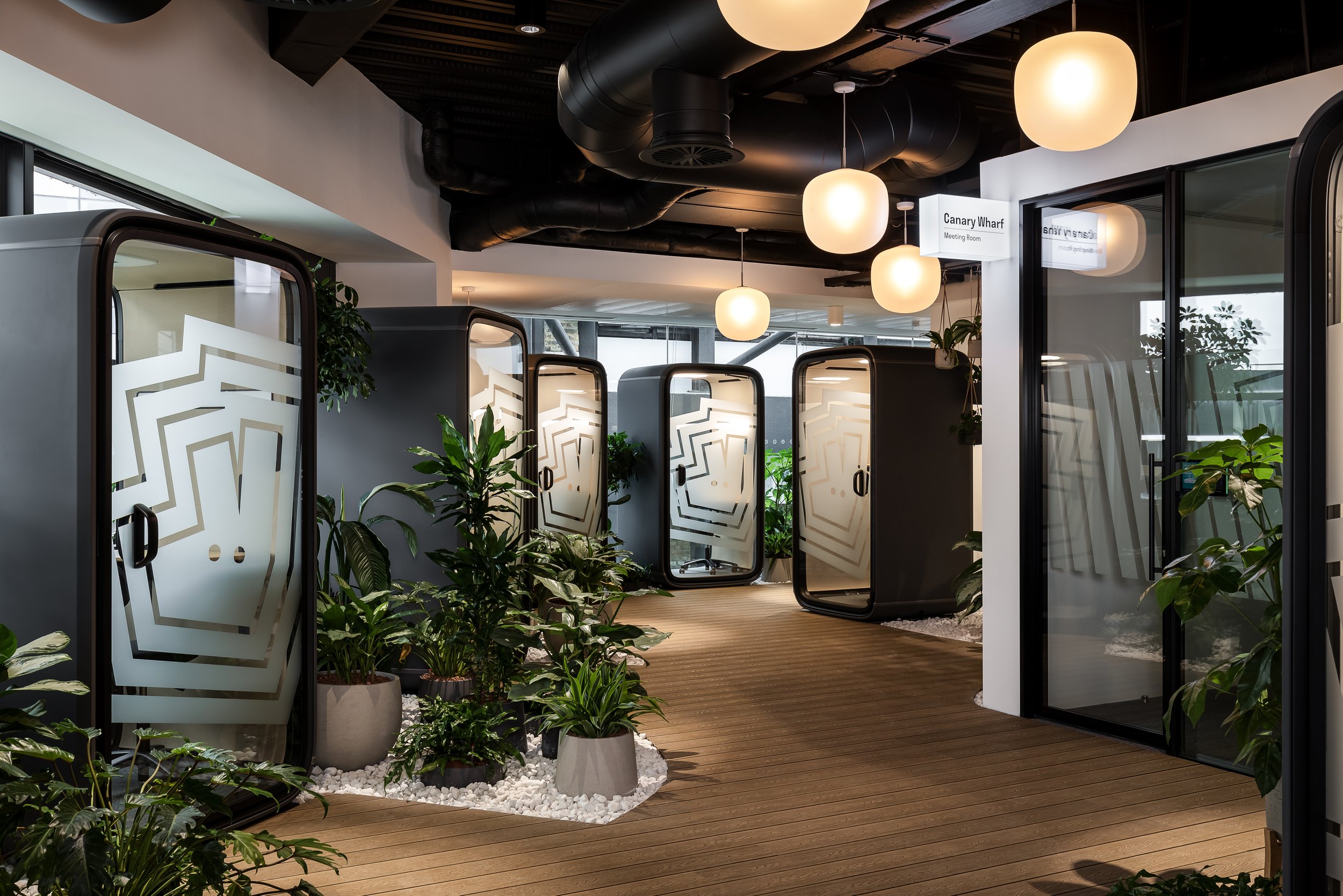
Step 4: Developing the supporting spaces
Destination Spaces
Located in each corner of the floor plate these support spaces have been designed and located to encourage staff to travel around the floor plate and not just stay within their local working neighbourhood
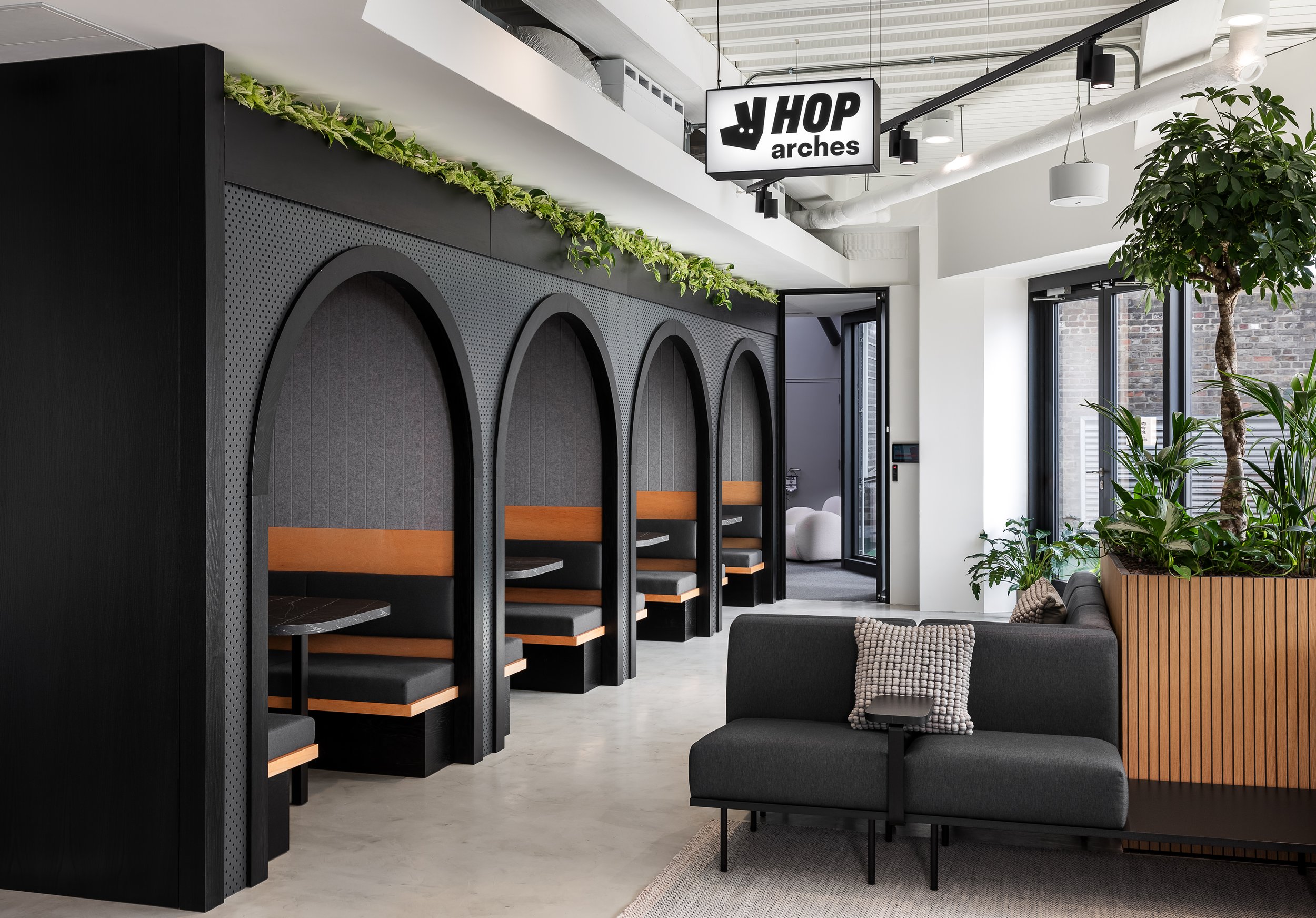
Hop Arches

Garden Pods
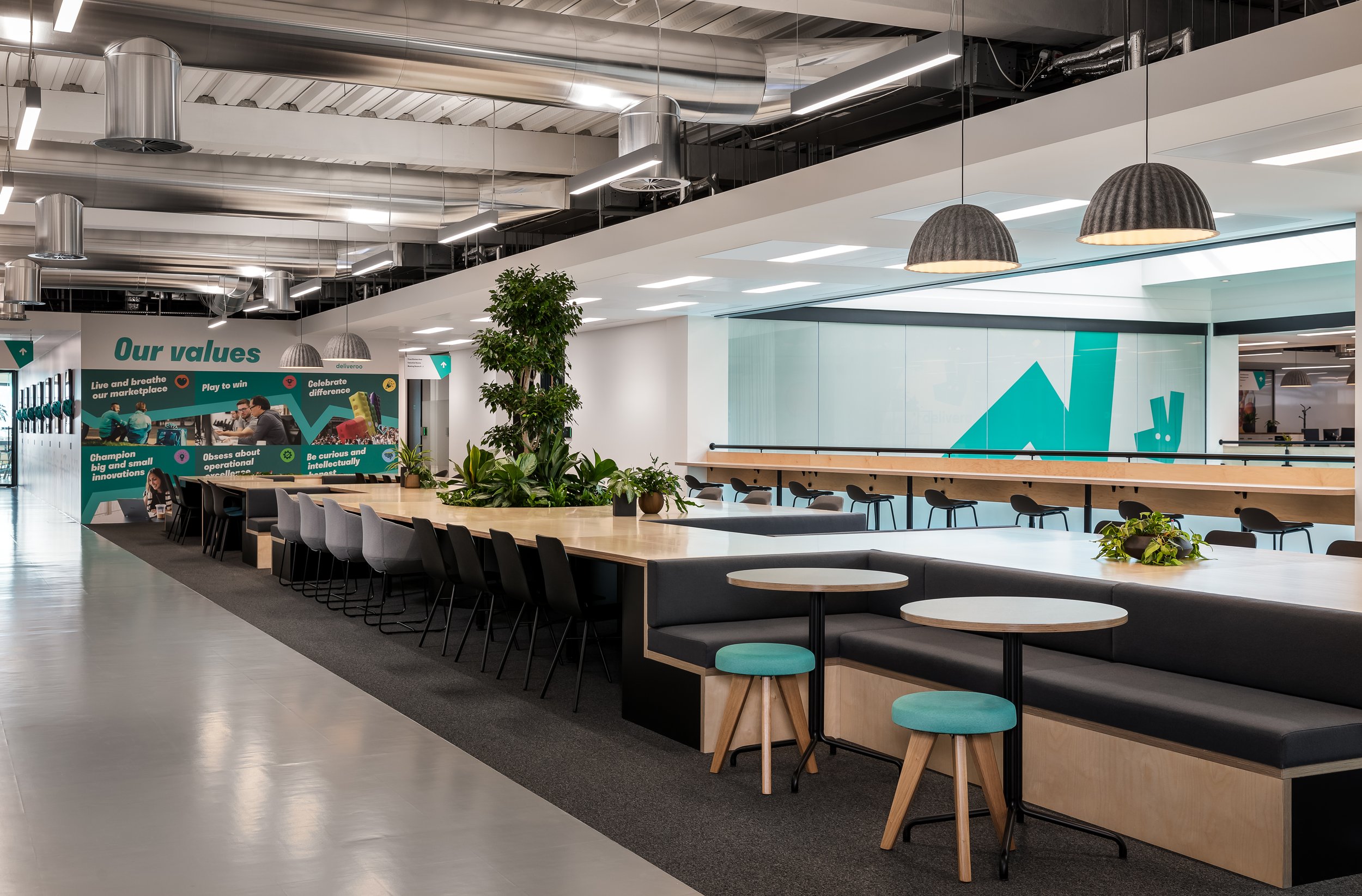
Touchdown Table
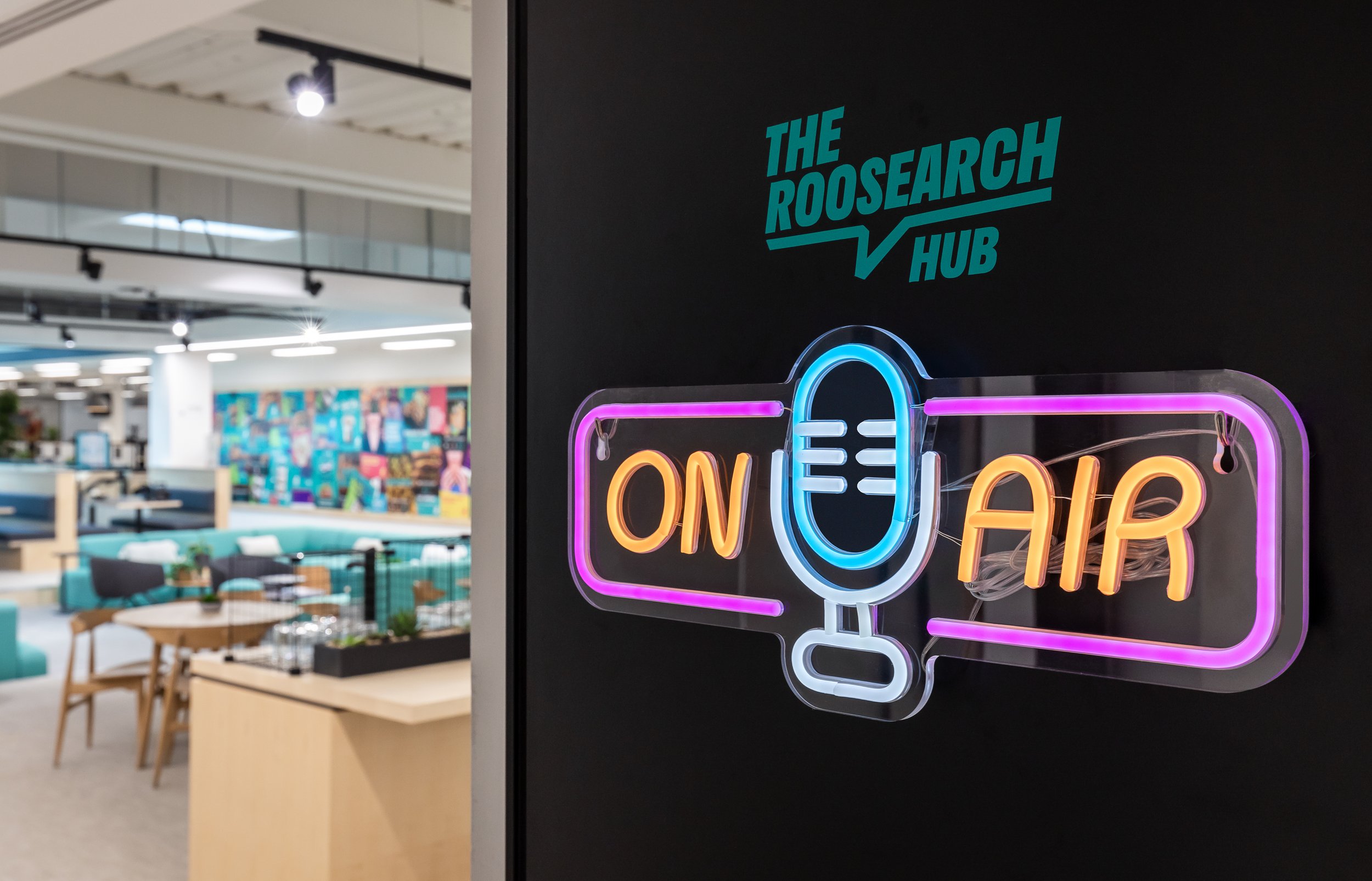
The Roosearch Hub
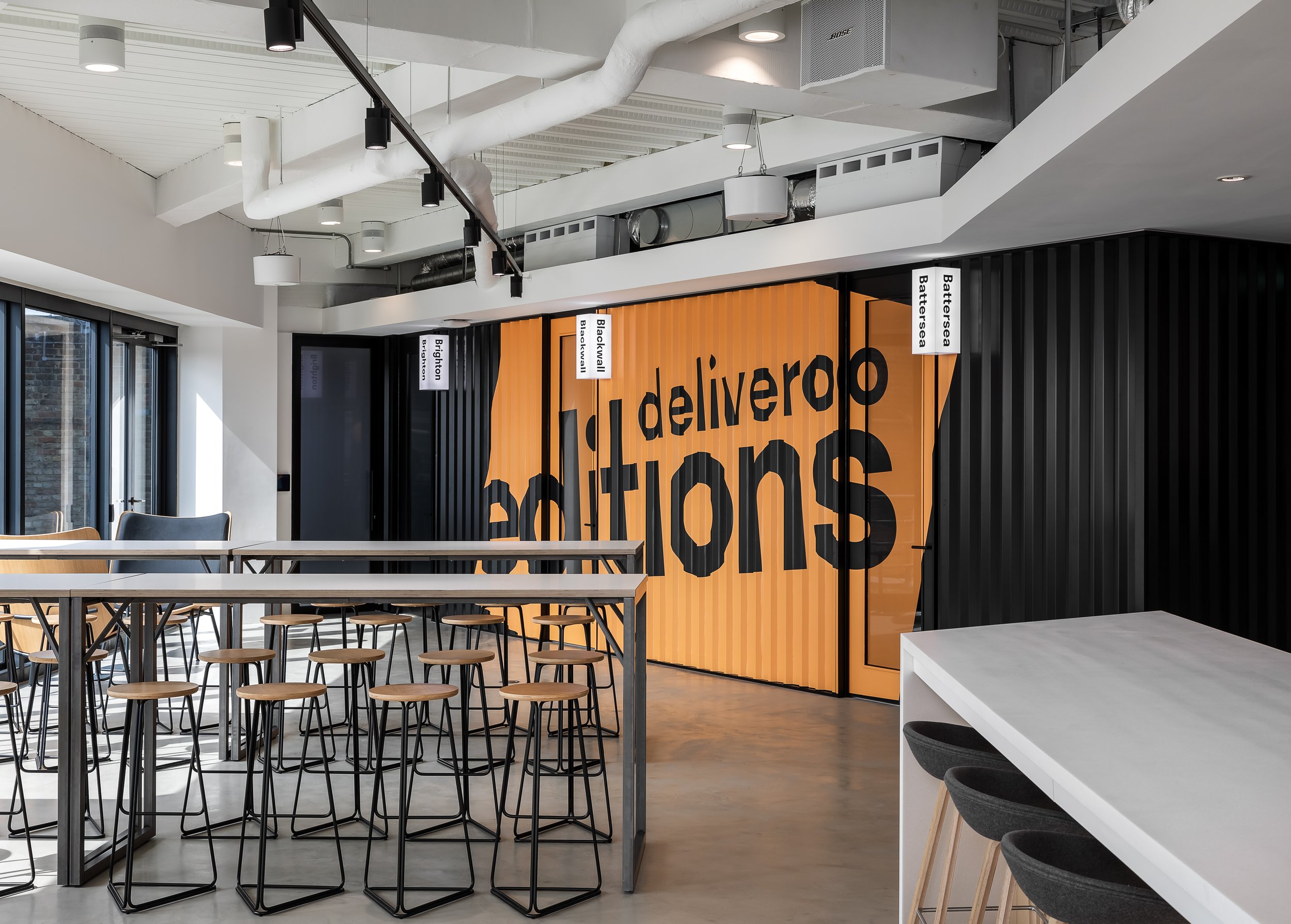
Editions Focus Rooms

Sunken Lounge
Step 5: Design development


