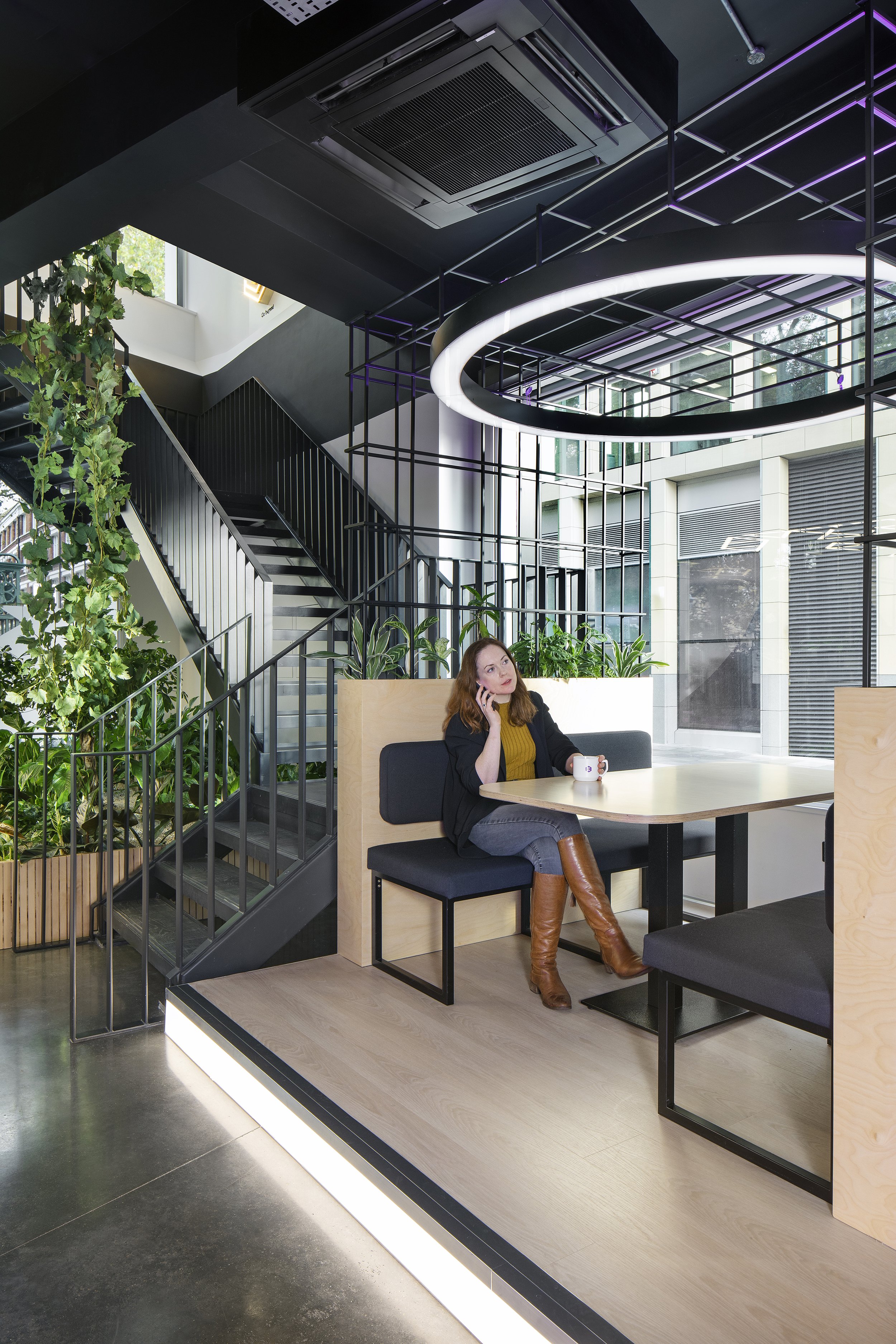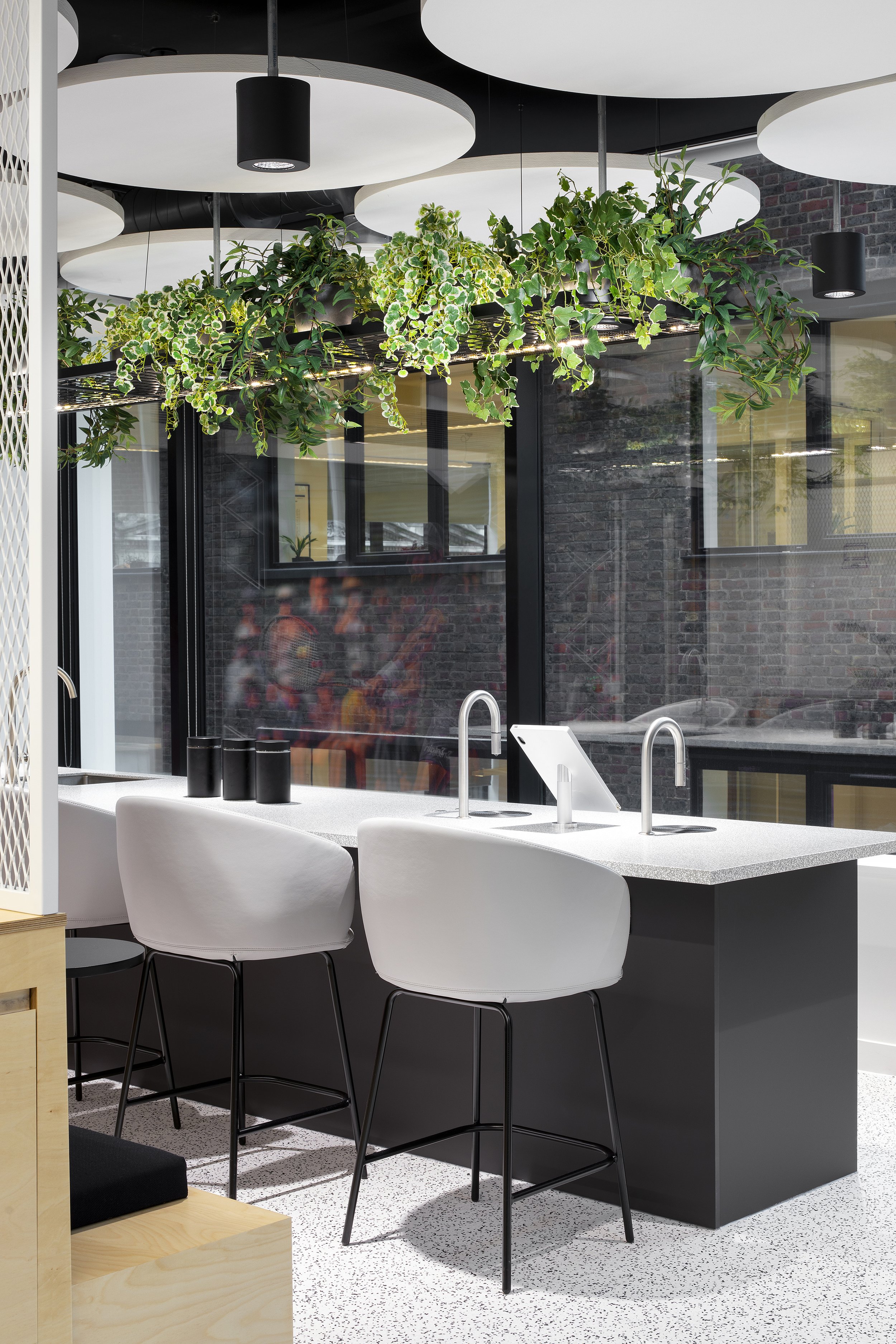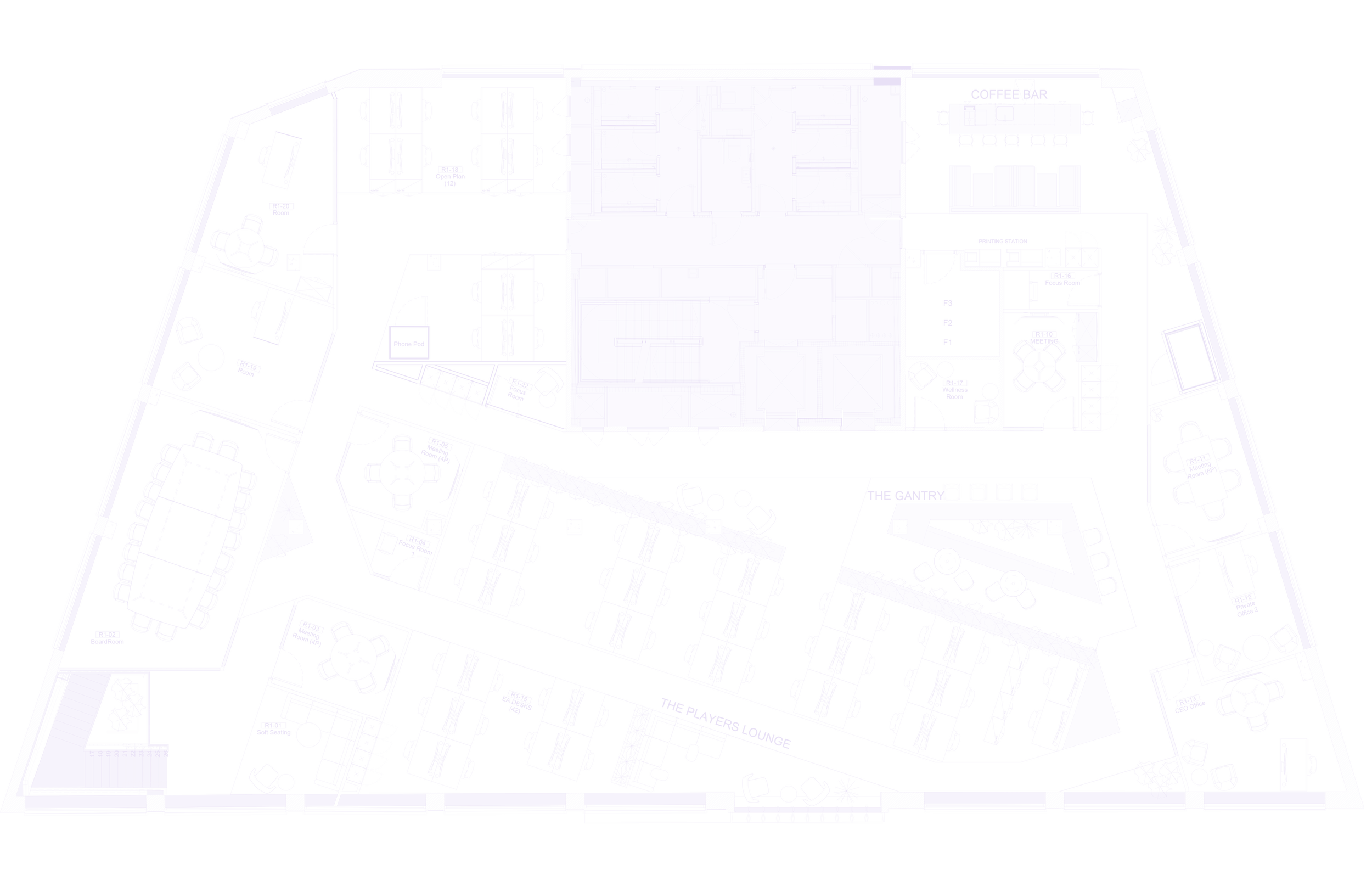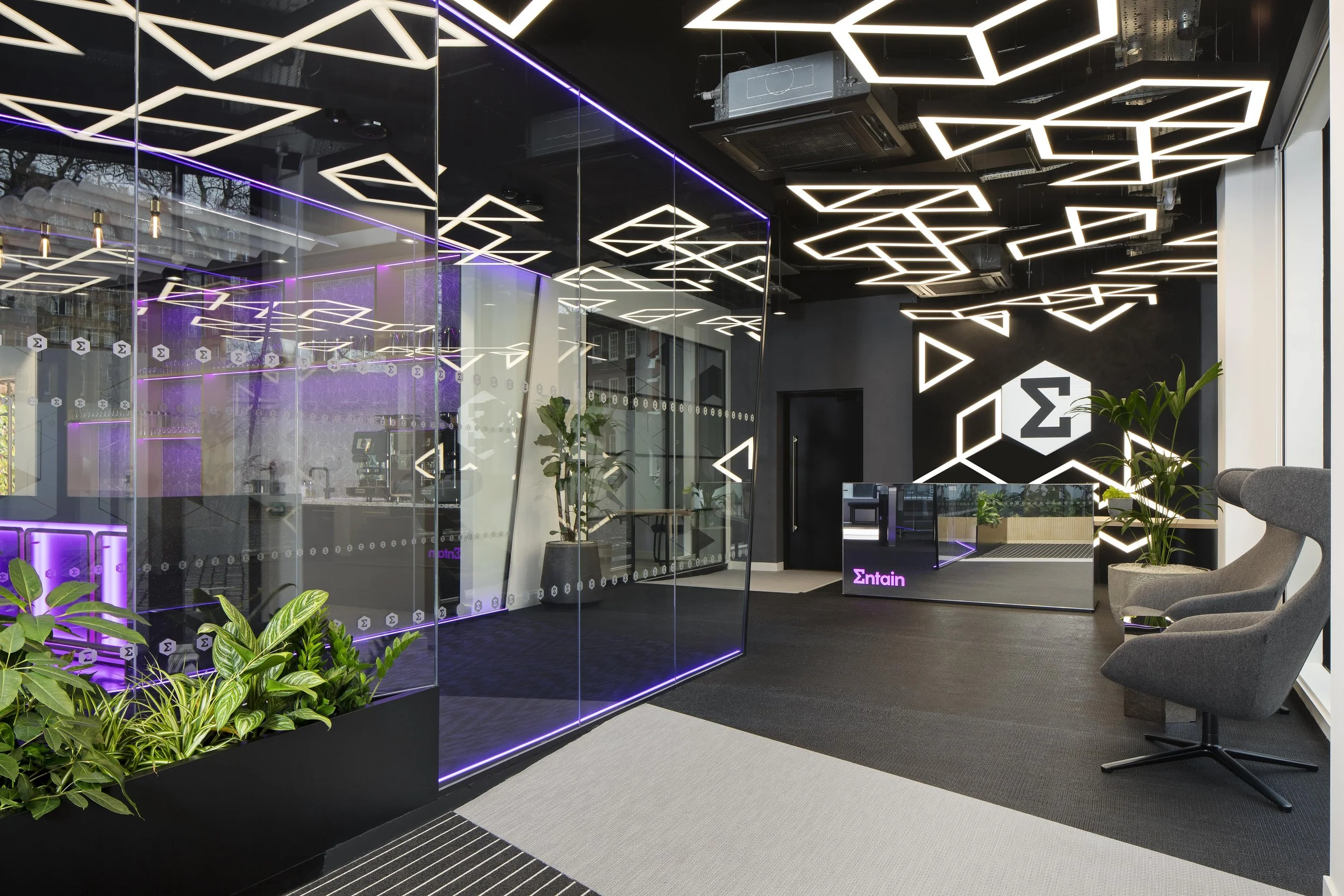Entain, a leading global sports betting, gaming, and interactive entertainment operator, tasked us with transforming their global innovation hub based in Charterhouse Square in Barbican into a top tier office space. The ‘Ennovate’ hub, as it was previously known, had originally been created to develop and showcase disruptive technologies and first consumer products for the sports and entertainment metaverse.
We reused as much of the original fit out as possible to minimise the environmental impact of the project. This cut and carve process led to us achieving a Ska Gold accreditation and significant cost savings which were invested back into the design to elevate the scheme.
LOCATION / LONDON EC1
-
SECTOR / BETTING & GAMING
-
SIZE / 12,000 SQ FT
-
DURATION / 10 WEEKS
-
LOCATION / LONDON EC1 - SECTOR / BETTING & GAMING - SIZE / 12,000 SQ FT - DURATION / 10 WEEKS -
STEP 1: dissecting the entain mission statement
A world leader in sports betting, gaming and interactive entertainment with a clear strategy to deliver sustainability and growth. Your purpose is to bring moments of excitement into your customers' lives.

Step 2: Developing a core design concept
“ An office space, inspired by sporting venues and integrated with technology, that delivers ‘moments of excitement’ as you travel through the space”
-
Entain are closely linked to the world of sport and just like all of the sporting venues around the world, their purpose is to bring moments of excitement into people’s lives. We have looked at the architecture of spaces within sporting venues where these rich/immersive experiences occur and tried to incorporate some of these key elements into the interior architecture of your new office space.
-
Entain is a technology company at its core with interactive entertainment in its DNA. We have integrated cutting edge interactive technology throughout the space. As you move through the workplace your environment will interact with you. Staff and visitors alike will have immersive experiences on their user journey. Ones that deliver moments of excitement and vividly tell the brand story.
-
The 4 pillers of Entain’s Sustainability policy have been put in place to ensure the long term success of the company. We believe the design of the physical workplace can have a direct improvement on all the policies but especially the areas relating to ‘People and community’. The spaces have been designed around the requirements found in many of the leading wellness accreditation’s. Likewise to reduce the ‘environmental impact’ we have designed with reusability and energy consumption in mind.
GENERAL ARRANGEMENTS
The office layout at Entain is structured to streamline the workplace experience and optimise functionality. The ground floor serves as a multifunctional space termed ‘The Concourse’, encompassing reception, welcome, and events areas, creating an inviting atmosphere for visitors.
Upstairs, the focus shifts to the primary working floor, designed to facilitate productivity and collaboration among teams
GROUND FLOOR
FIRST FLOOR
The ‘Players Tunnel’
We changed the way the workspace flows by introducing a ramp to direct arrivals through the ‘Player’s Tunnel’ —an LED glass tunnel that effectively delineates the visitor and working areas. The tunnel not only makes a striking, initial visual impact, but functions as additional security for the workspace with electronic gates where staff and visitors can check in.
Moments of excitement
Entain envisioned an exceptional space to host visitors and investors in the heart of London. To provide a truly unique user experience, we aimed to integrate moments of excitement into the workplace journey. By bringing together sports, interactive entertainment, and sustainability, the office immerses visitors in Entain’s brand personality and purpose. From the welcome journey, users travel through the glazed Player’s Tunnel’ to get to ‘The Concourse’ with an impressive moss wall and cinema display for sports events, to meeting in the in the new boardroom which sits above a two-storey vertical garden.
Biophilic design
Biophilia elevates the overall workspace experience, with planting extending into every space in creative ways, from air-purifying moss embedded in Entain’s graphic shapes and the frequently harvested hydroponic garden,to the two-storey vertical garden spanning the staircase. This office design serves as a transformative vessel for Entain, pushing the boundaries of their workplaces and how their teams operate. By delivering an immersive, unforgettable workplace experience, Entain can proudly host visitors and employees in an industry-leading environment that is designed to propel their success


Experience Zone
Dedicated area to showcase the latest technology and gaming machines. Equipped with integrated iPads, this immersive space allows Entain to engage investors with their brand story and demonstrate their innovation-driven culture.















